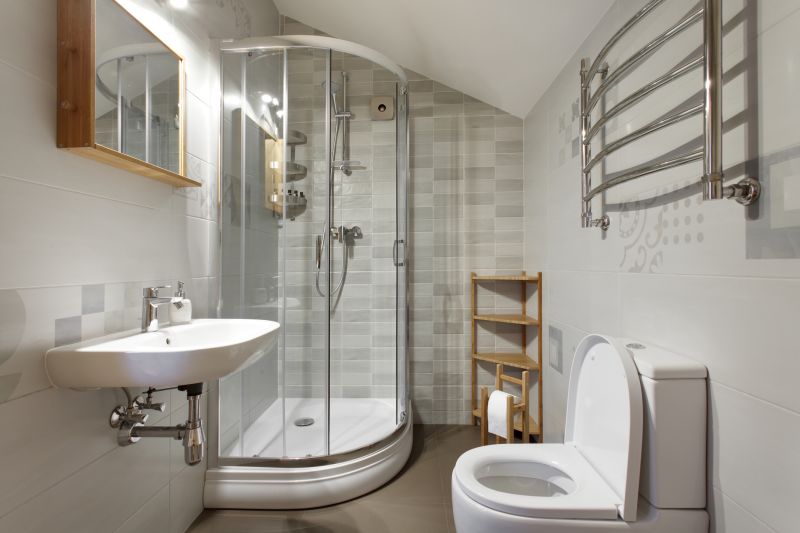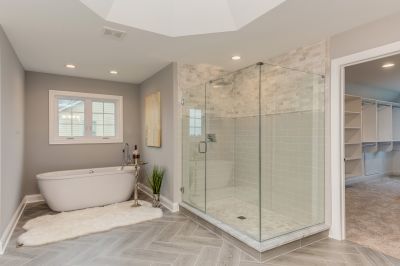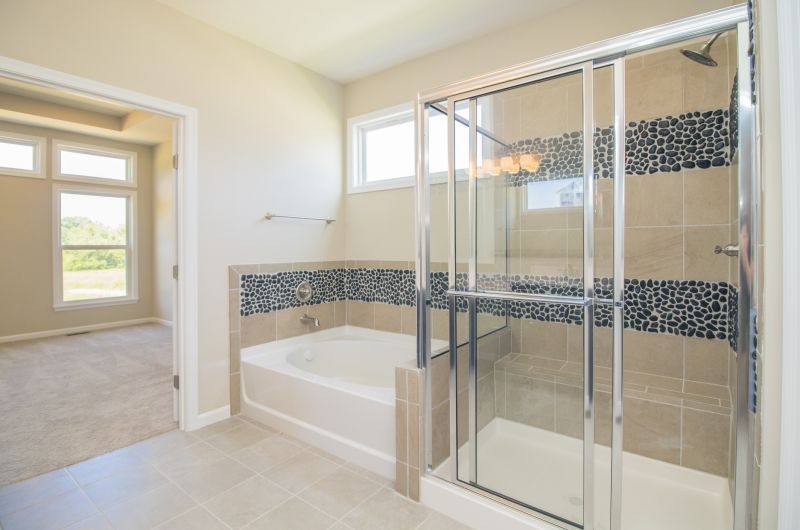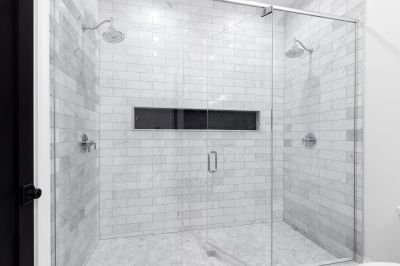Smart Shower Layouts for Tiny Bathroom Renovations
Designing a small bathroom shower requires careful planning to maximize functionality while maintaining an aesthetic appeal. Space-efficient layouts can make a significant difference in usability and visual perception. Understanding the various options available can help in selecting the most suitable design for limited spaces.
Corner showers utilize space efficiently by fitting into the corner of a bathroom. These layouts often feature a quadrant or neo-angle shape, providing ample shower area without encroaching on the rest of the bathroom.
Walk-in showers offer a seamless, open feel that can make small bathrooms appear larger. These designs often incorporate glass enclosures with minimal framing, enhancing the sense of space and accessibility.

Small bathroom shower layouts often feature compact designs that optimize every inch. Incorporating built-in shelves and niche storage helps keep the space organized and clutter-free.

Glass enclosures are popular in small bathrooms for their ability to create an open and airy environment. Frameless designs further enhance the perception of space.

Sliding doors are ideal for small bathrooms as they do not require additional space to open outward, making them a practical choice for tight spaces.

Innovative tile patterns and light-colored tiles can make small shower areas feel larger and more inviting. Vertical or diagonal layouts add visual interest while maximizing space.
| Shower Type | Advantages |
|---|---|
| Corner Shower | Maximizes corner space, suitable for small bathrooms |
| Walk-In Shower | Creates an open feel, easy to access |
| Neo-Angle Shower | Efficient use of space with angled design |
| Shower with Sliding Doors | Prevents door swing space issues |
| Curbless Shower | Seamless transition, enhances spaciousness |
| Glass Enclosure | Visual openness, modern aesthetic |
| Tile Pattern Choices | Enhance perceived space with strategic design |
| Built-in Storage | Reduces clutter, optimizes space |







